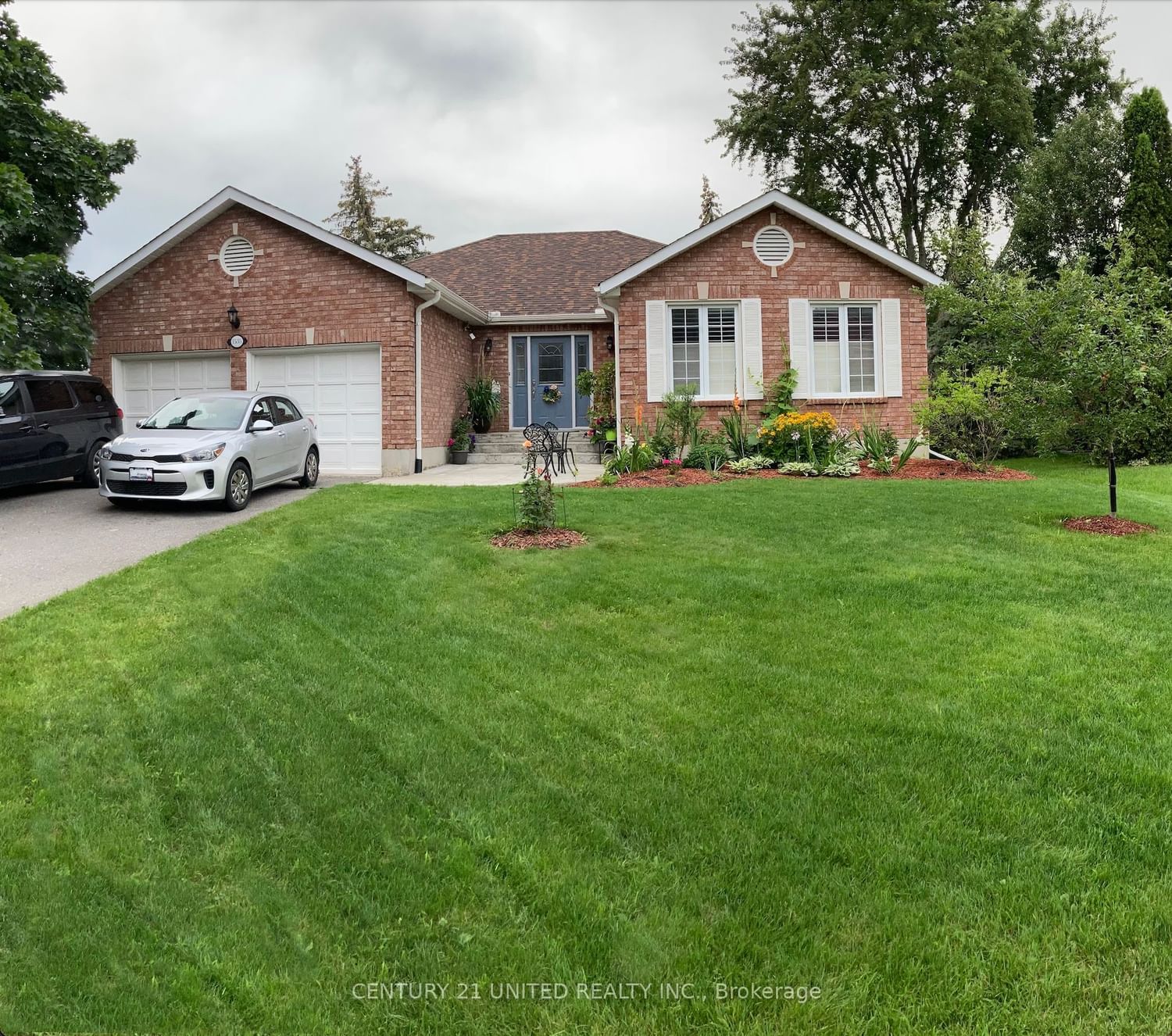$849,995
$***,***
3+1-Bed
3-Bath
2000-2500 Sq. ft
Listed on 3/21/24
Listed by CENTURY 21 UNITED REALTY INC.
Beautiful west end, level entry bungalow on a quiet mature crescent in an area of fine homes on executive size lots. This 4 bedroom 3 bath model Halimen home of 2036 sq ft has it all. The welcoming foyer leads you into the home with 3 large bedrooms on the main floor. The primary bedroom suite has a walk-in closet and 5 pc ensuite. Main floor laundry. Relax in the living room while enjoying the fireplace. Dine in the formal dining room. The eat in kitchen is beautifully finished and leads to a sunroom that looks out to the 2019 heated salt water pool with diving board. The lower level has a huge bright family room with fireplace, a 3 pc bath, bedroom, office, utility room and massive storage room. Too many upgrades to list. This is a very quiet area but close to all amenities such as the hospital, shopping, schools, hwy 115, restaurants, lakes etc. etc.
To view this property's sale price history please sign in or register
| List Date | List Price | Last Status | Sold Date | Sold Price | Days on Market |
|---|---|---|---|---|---|
| XXX | XXX | XXX | XXX | XXX | XXX |
| XXX | XXX | XXX | XXX | XXX | XXX |
| XXX | XXX | XXX | XXX | XXX | XXX |
Resale history for 1535 Firwood Crescent
X8163000
Detached, Bungalow
2000-2500
10+6
3+1
3
2
Attached
6
31-50
Central Air
Full, Part Fin
N
Brick
Forced Air
Y
Inground
$7,734.41 (2023)
< .50 Acres
120.00x70.00 (Feet)
